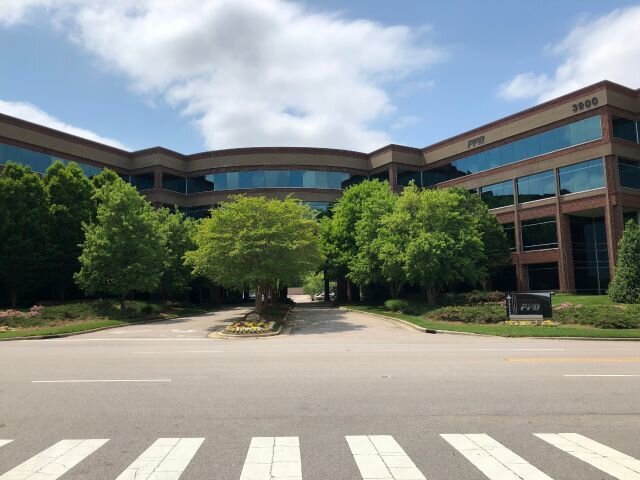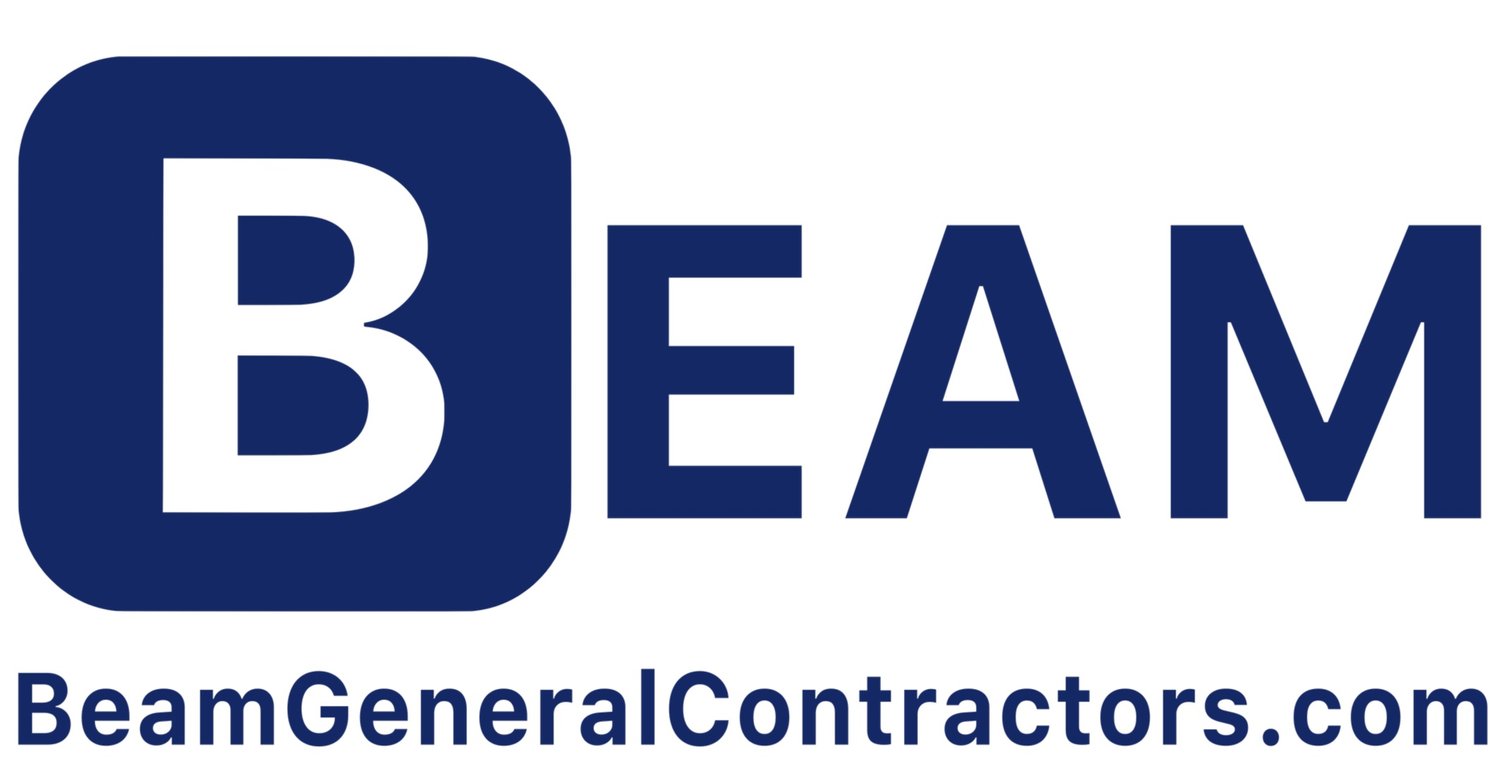
Parexel International HQ
Morrisville, NC
The project encompassed a multi level interior fitup for Pharmaceutical Product Development (PPD) Inc and tenant fitup for Merck on the send floor.
In nine phases, J.D. Beam was able to provide construction services in a live environment efficiently without disrupting the day to day business of PPD and Merck.
Installation of new server data room
New breakrooms on each floor
Installation of new training space
Included personal offices, cubicles, full kitchen and new restrooms
Summary
Scope: 115,000 sf
Owner: Phillips Architecture Raleigh, NC
Architect: Wagner Murray Architects
Charlotte, NC
