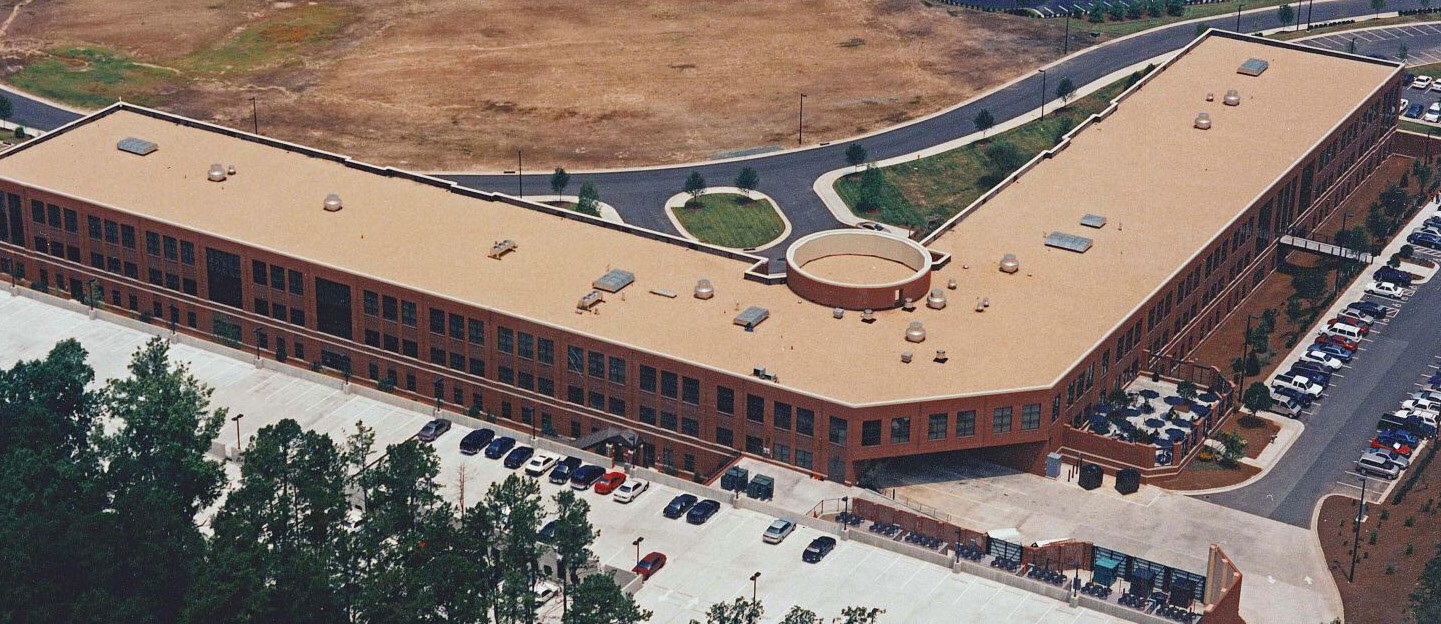
Blue Cross Blue Shield
Durham, NC
A build to suit claims processing center for BCBS of NC. The building is 226,000 sf in 3 stories with multiple stair, elevator, and restroom areas to accommodate its long floor plan.
Design Build for PM&E
A three-story precast parking deck was built to facilitate the building
Includes a cafeteria and kitchen
The soil conditions required unique geotechnical foundation systems for each wing
A raised access floor to allow for future changes to the configurations of the work stations and data systems
Summary
Scope: 226,000 sf
Developer : Craig Davis Properties Cary, NC
Architect: WGM Architects Charlotee, NC (Shell)
O’Brien Atkins Durham, NC (Fitup)



