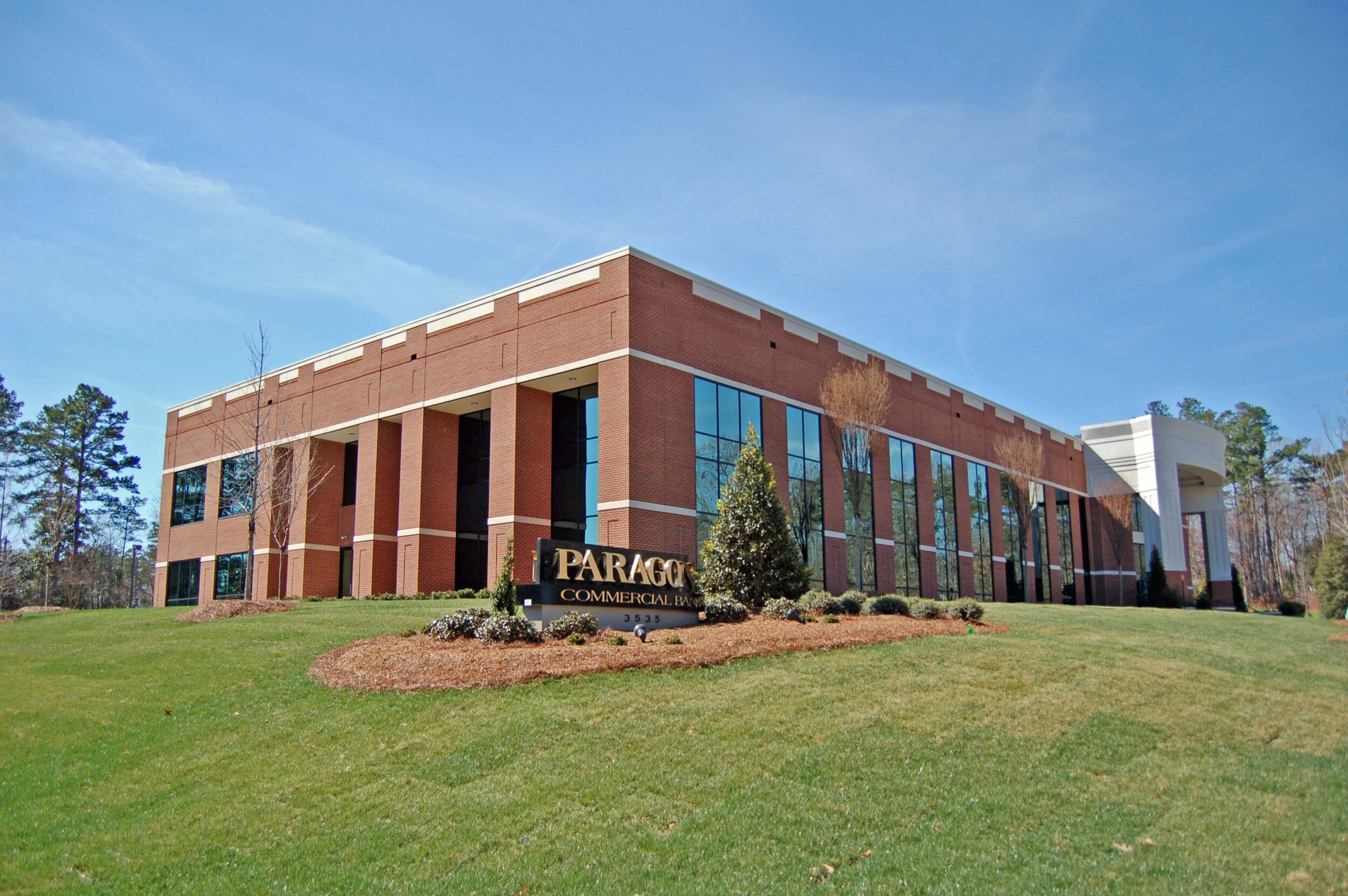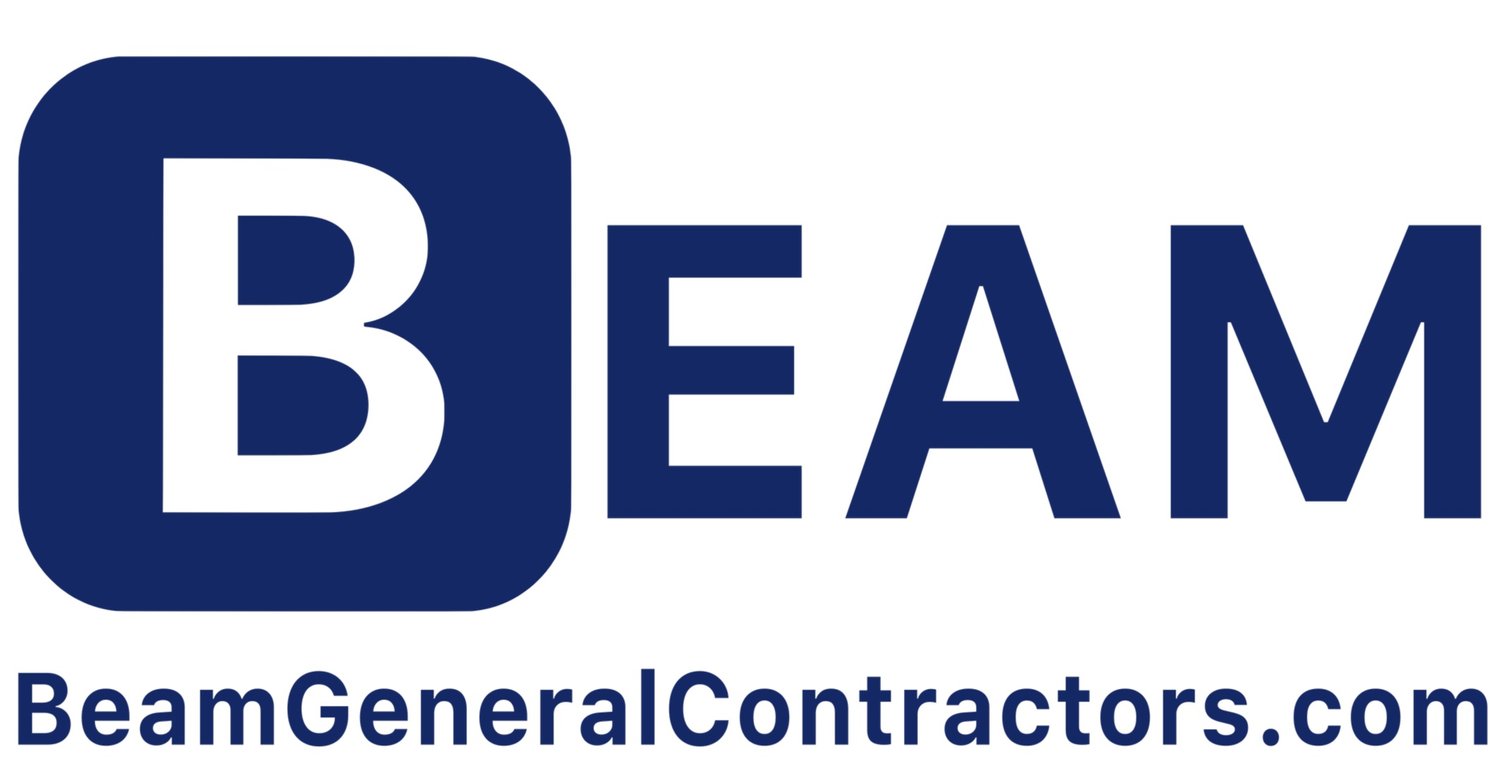
Paragon Commercial Bank
Raleigh, NC
The existing skin and back up of this building was removed and replaced with brick and glass. Structural modifications were made to meet the new building codes and a completely new electrical and HVAC system was installed.
Fire protection sprinkler system added
Building was un-sprinkled
New Restrooms and exit stairs were built in core space to accommodate the tenant
Extensive millwork and finishes were installed throughout the building
Initial pricing had limited scope on the interior
Summary
Duration: 40 Weeks
Owner: Paragon Commercial Bank Cary, NC
Architect: HagerSmith Design Raleigh, NC






