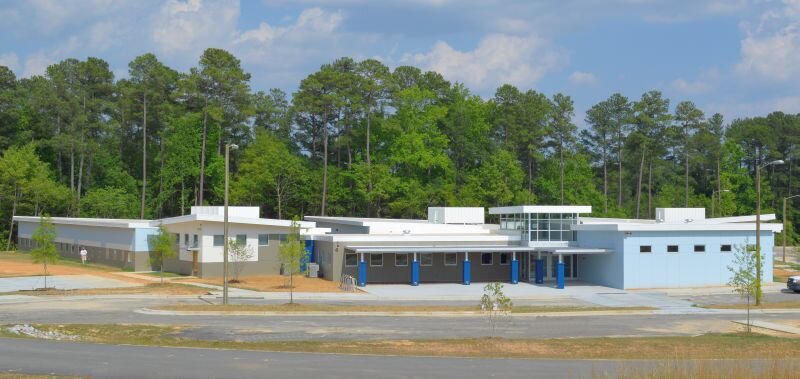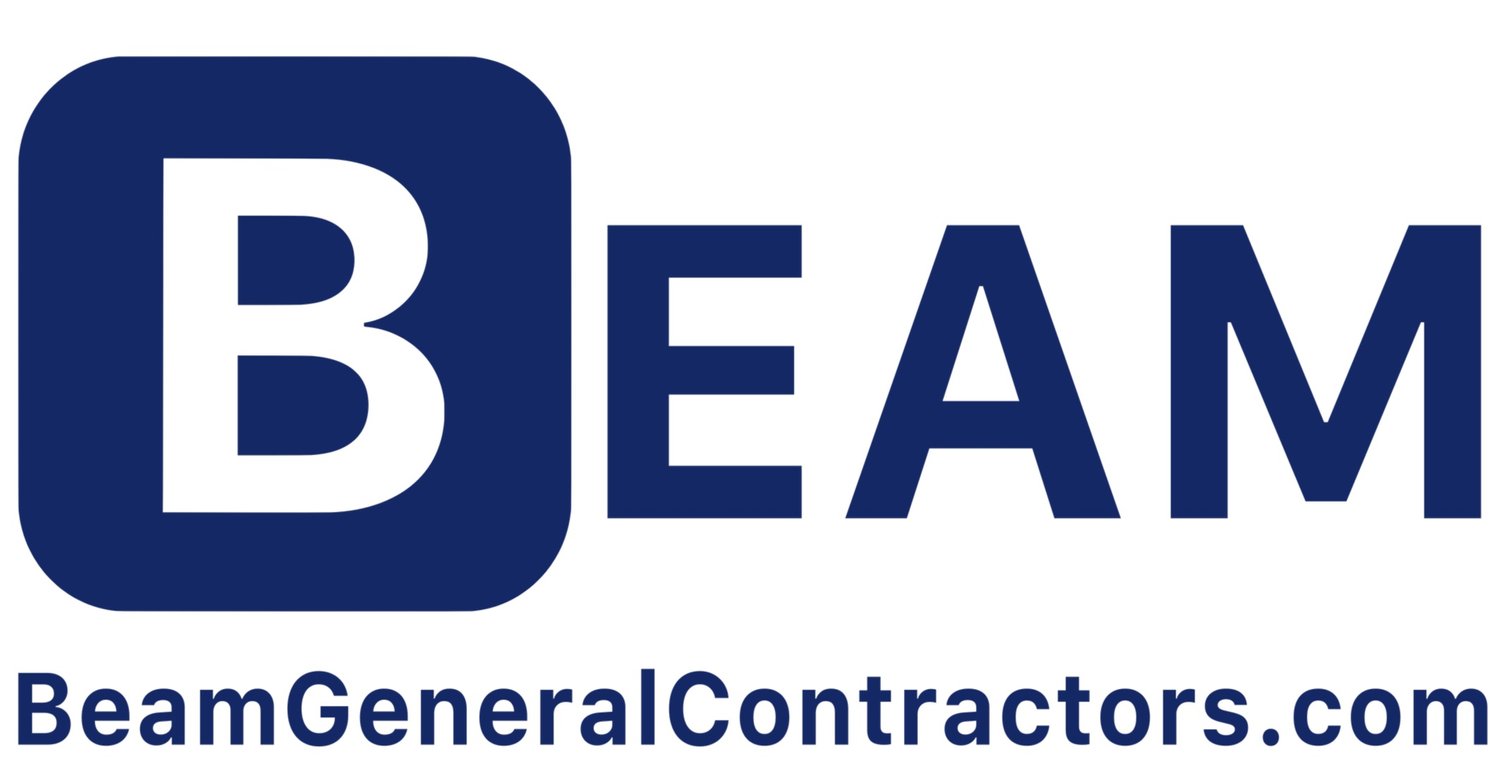
Endeavor Charter School
Wake Forest, NC
38,000 sf out of the ground construction of a K-8 Charter School. Precast concrete wall panels support concrete hollowcore roof deck.
Summary
Scope: 38,000 sf
Owner: Endeavor Charter School
Raleigh, NC
Architect: HH Architecture
Raleigh, NC
10" Thick Precast Insulated Load Bearing Wall Panels
8" Thick Hollowcore Roof Deck
Adhered TPO Membrane Roof with R30
Variable refrigerant flow system providing individual temperature control to each classroom
Exposed Concrete Finishes






